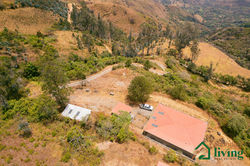Beautifully Designed Secluded Home with Fantastic Views
 |  |  |
|---|---|---|
 |  |  |
 |  |  |
 |  |  |
 |  |  |
 |  |  |
 |  |  |
 |  |  |
 |  |  |
 |  |  |
 |  |  |
 |  |  |
 |  |  |
 |  |  |
 |  |  |
 |  |  |
Property Description
Just 30 minutes from Gonzanamá, you can find your perfect getaway. This place has tremendous potential, with plenty of land, spring water, and a peaceful mountain setting. Here you can grow your own food, raise animals, and simply enjoy the serenity of nature.
Upon arriving at the property, you’ll find a main gate leading to an improved access road — recently widened and leveled to allow vehicle access all the way to the house, something that wasn’t possible before during the rainy season. In addition, the main road leading to the property (about 6 km before arrival) was also improved, making it much smoother and easier to navigate even in winter months.
At the end of the driveway, you’ll reach a cozy outdoor area of 15x5 meters, fully covered with gravel — ideal for year-round movement and maintenance. From here, you can see a 4x6 meter wooden chicken coop and a storage building measuring 4.65x4.1 meters, sitting on a cemented base of 4.65x5 meters — spacious enough to be converted into a garage or separate living unit.
Next to the storage room is a fully tiled outdoor bathroom with shower, and between the bathroom and the main house lies an enclosed area of 5.5x4.5 meters.
The main house was designed following Vastu principles, built with exposed brick. Walking from the back, you’ll find a covered patio whose roof extends between 1.5 and 3.5 meters beyond the exterior walls, offering both shade and protection. From the north side, the views make you feel as if you’re floating among the clouds.
The main entrance faces east, allowing sunlight and fresh air to naturally illuminate and flow through the home all day long. Inside, the floors are glazed terracotta, and the interior brick walls are lacquered, protecting them while adding a clean and shiny finish.
The layout is open concept, with a kitchen and dining area to the left, and a spacious living room to the north featuring a large picture window overlooking the mountains.
Past the living room, a hallway connects two bedrooms to a full bathroom at the far end.
The bathroom is fully tiled, featuring a shower, toilet, and connections for a sink and washer/dryer.
The house also includes a pantry and a small altar.
The kitchen is fully furnished, featuring a large central dining table, L-shaped lower cabinets, a sink, and a built-in extractor fan, all designed for comfortable daily living.
Each room has its own lighting system, and all windows are protected with metal security bars, along with a solid metal front door. On the south side of the house, there is a tiled outdoor sink area, also made with exposed brick and finished with porcelain tile for a consistent aesthetic.
A 30-meter cement-coated wall and a 40-meter cement channel were built to direct rainwater toward the east end of the house, preventing erosion on the south side.
Any water that drains from the north and front sides flows into a natural rock waterfall.
The property features two separate brick septic tanks — one for gray water (sinks, shower, washer) and another for black water (toilets and outdoor shower).
Above the house level, there is a 2.6x3.1 meter brick structure on a cement base, which houses the primary filtration system and a 2,500-liter water tank.
Water is drawn from a nearby stream and gravity-fed through a 1.5-inch hose into the filtration system, passing through three stages of filtering, then through a triple reverse osmosis system for drinking water — truly some of the purest water you’ll ever drink!
The property also features 330 meters of drip irrigation system, using ¾-inch hose, installed across the front (220 m) and back (110 m) areas — perfect for a terraced garden or organic orchard.
A five-minute walk takes you to a stream with two natural ponds, shared with neighboring properties. Around that area, you’ll find fruit trees including lemon, orange, mandarin, banana, tamarillo, apple, papaya, and avocado.
There are also small natural waterfalls along one edge of the property.
Currently, the property does not have active crops, but it is well maintained. Thanks to its abundant water, fertile soil, and breathtaking views, this property has everything you need to become a self-sufficient farm or the peaceful retreat of your dreams.
Additionally, a dedicated electrical transformer was installed exclusively for this property, ensuring a stable and reliable power supply.
Precio: $135,000
Ref. GONZ6
Property Data
$135,000
Location: Gonzanama, Loja, Ecuador
https://maps.app.goo.gl/wJP1hUaYTUkeo2Hr6
Property Size: 4 hectares ( 9.88 acres)
Construction Area: Approx. 150 m2 (1614 ft2)
2 br / 2 ba
Status: Semi - Furnished
Elevation (Town): 2217 m (7273.62 ft)
Population (Gonzanama): 14,987
Distance to the closest town: 30 minutes in car
Distance to the Airport (Catamayo): 1 hour by car
Distance to Loja: 1 hour 30 minutes by car
Annual average rainfall: 1,182mm (46in)
-Estimated Closing Costs: $3,200
*Much of Southern Ecuador experiences a rainy and a dry season. The dry season is approximately June through September, while the rainy season is approximately October through May.